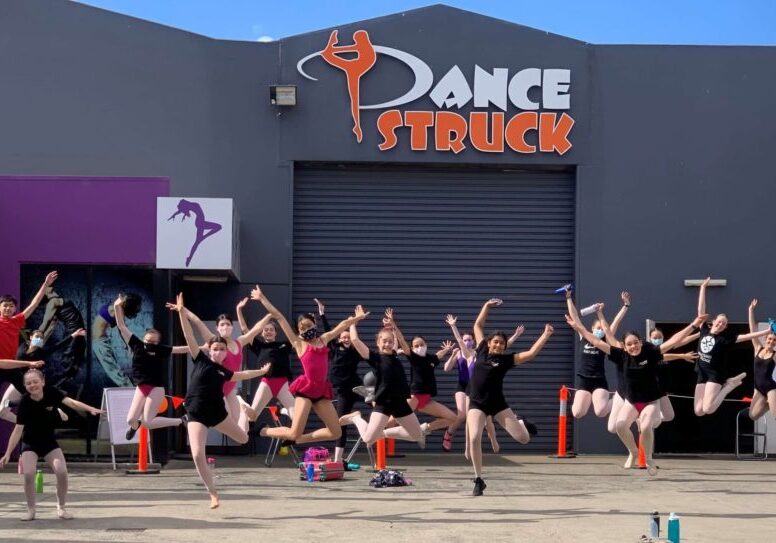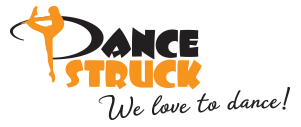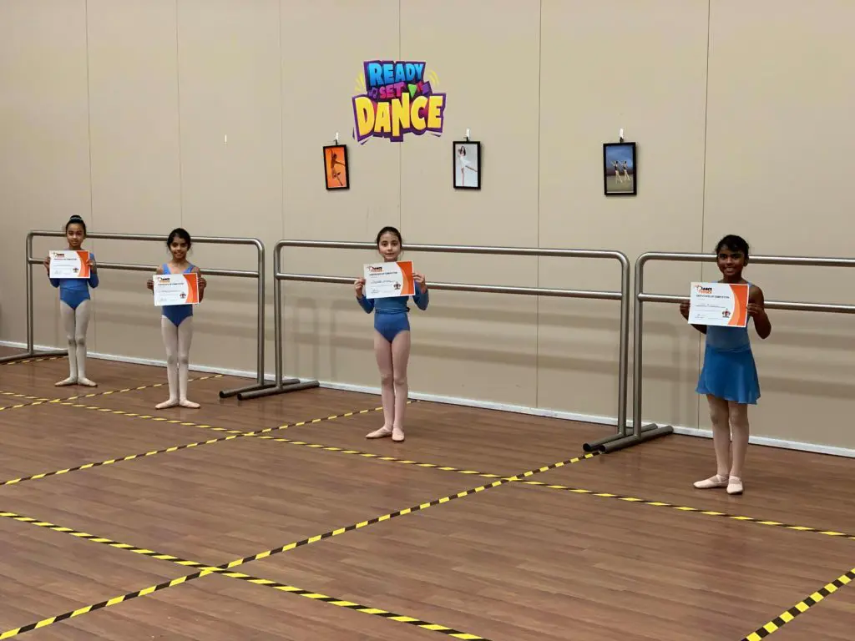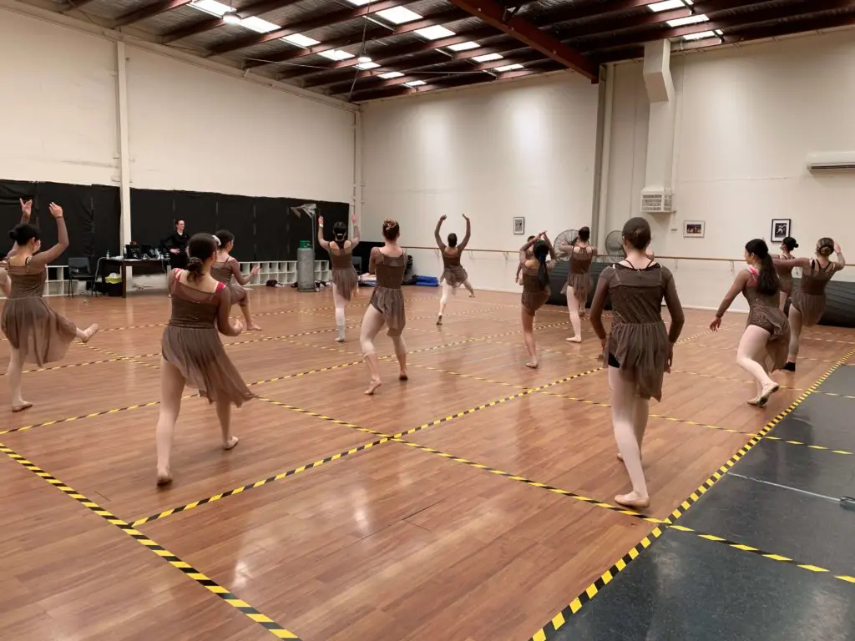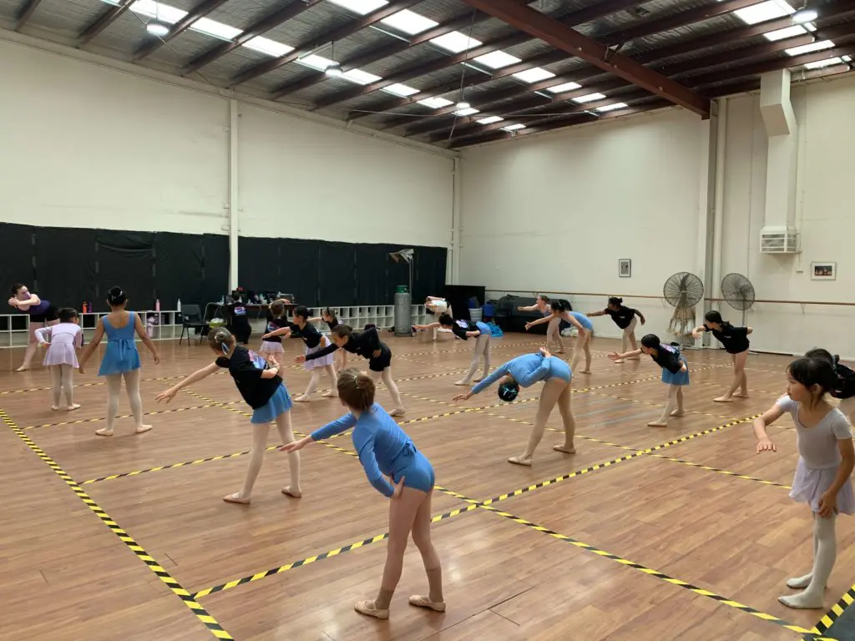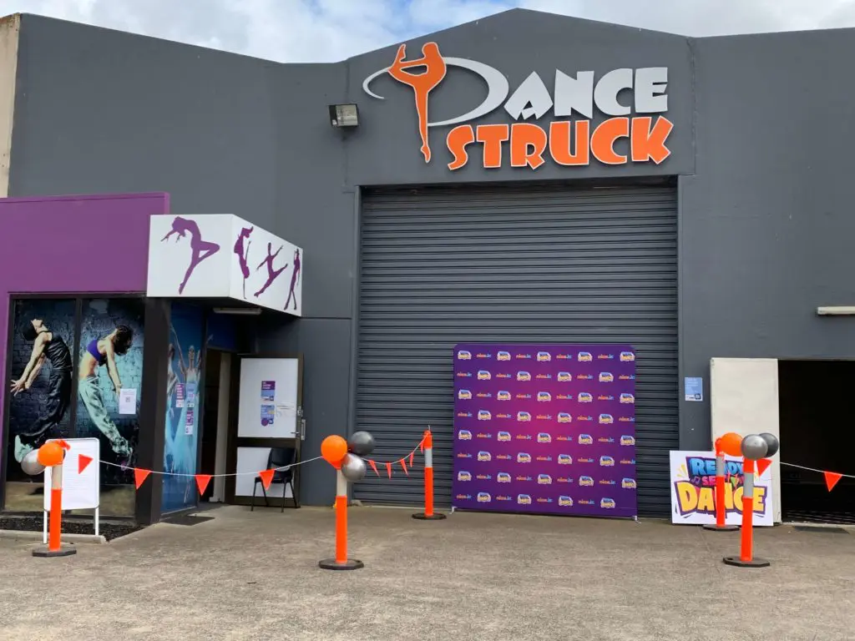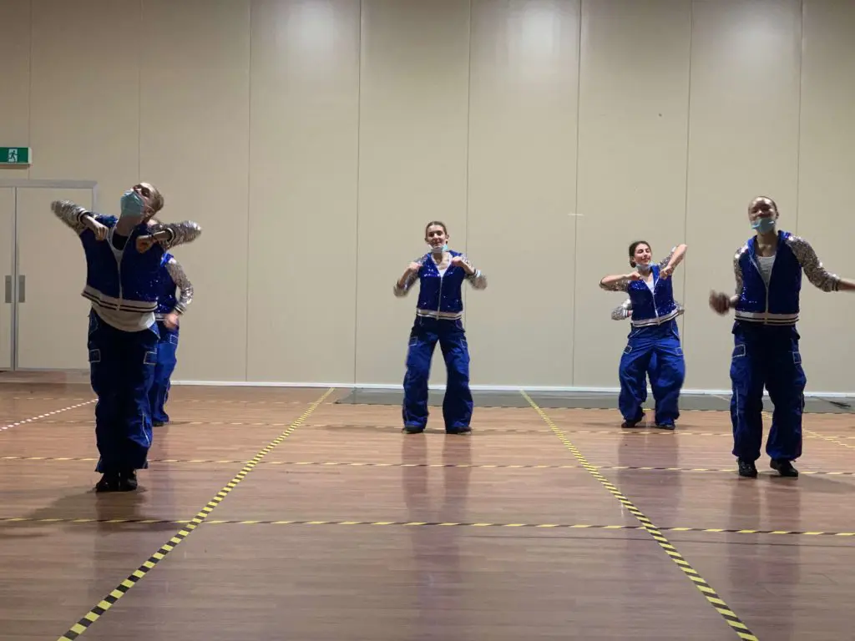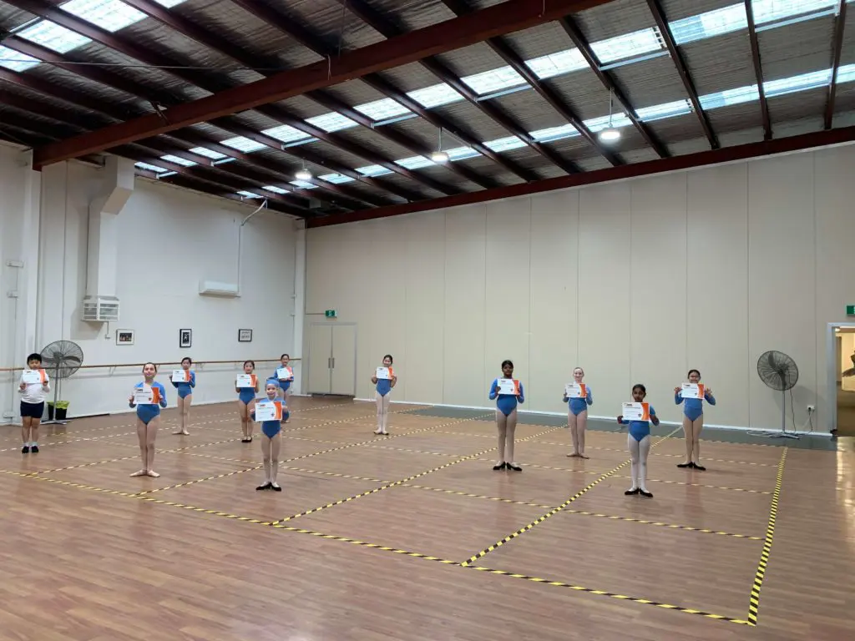Dance Studio - Clayton
Facility Amenities - 2/215 Osborne Ave, Clayton sth
Studio #1 - 20 mtrs x 20 mtrs with full length mirrors & Barres
Studio #2 - 18 mtrs x 12 mtrs with full length mirrors & Barres
Studio #3 - 12 mtrs x 10 mtrs with full length mirrors & Barres
Studio #4 - 12 mtrs x 5 mtrs
- Purpose Built studios with fully spring floors
- Studios each have access to surround sound audio & full screen visuals (TV’S)
- Air Conditioners & Heaters throughout
- Student Open Storage Units (Dance Bags Personal items)
- Classroom - Dance Academy learning zone
- Staff Room
- Performance Costume Wardrobe & Storage Mezzanine
- KItchen with Microwave & Fridge /freezers for student use
- Bathrooms: Female, Male & Disabled toilets & wash room area
- Homework room - quiet zone
- Warm-up dancers space -
- Student Area - common area/snack zone
- Reception Area
- Parents Area
- Dancewear Outlet
- Onsite Car park
- Security Coded Studio Building door entry
- Disabled onsite car parking
- Disability access to all studio facilities
